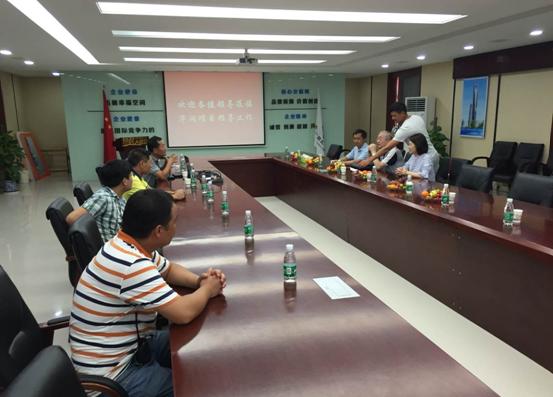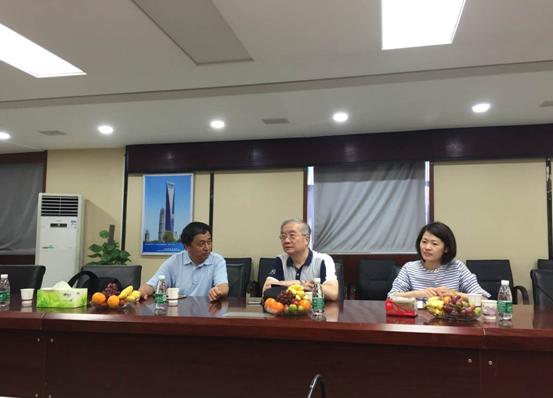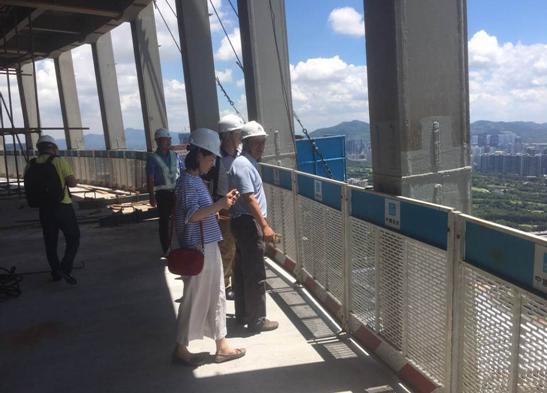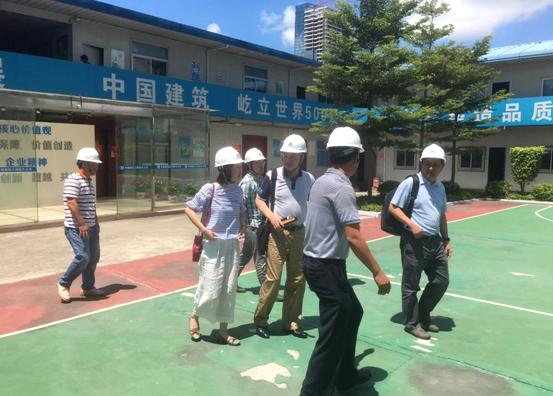Mr. Gong and the leaders of the industry association visited the project of Shenzhen China Resources Headquarters Building
- Categories:Company news
- Author:
- Origin:
- Time of issue:2016-08-19
- Views:0
(Summary description)The total height of China Resources Building is 400 meters, and the height of the main structure is 331.5 meters. The conical roof starts from the roof of the main structure at 331.5m to 400m, and the height reaches 68.5m. The structure design adopts a double-layer grid structure of pure steel. The building area of the tower is about 192,000 square meters. The tower adopts a dense column frame-core tube structure system. The outer frame is composed of 56 steel columns. The maximum cross-sectional size of the steel columns is 750mm~830mmX755mm at the bottom of the structure, and the column spacing is 2.4~3.8m. The building height-width ratio is about 5.5. The size of the bottom of the tube is about 30mX30m, and the core tube is gradually indented from bottom to top.
Mr. Gong and the leaders of the industry association visited the project of Shenzhen China Resources Headquarters Building
(Summary description)The total height of China Resources Building is 400 meters, and the height of the main structure is 331.5 meters. The conical roof starts from the roof of the main structure at 331.5m to 400m, and the height reaches 68.5m. The structure design adopts a double-layer grid structure of pure steel. The building area of the tower is about 192,000 square meters. The tower adopts a dense column frame-core tube structure system. The outer frame is composed of 56 steel columns. The maximum cross-sectional size of the steel columns is 750mm~830mmX755mm at the bottom of the structure, and the column spacing is 2.4~3.8m. The building height-width ratio is about 5.5. The size of the bottom of the tube is about 30mX30m, and the core tube is gradually indented from bottom to top.
- Categories:Company news
- Author:
- Origin:
- Time of issue:2016-08-19
- Views:0
1. Project overview
The total building height of China Resources Building is 400 meters, the height of the main structure is 331.5 meters, and the conical top starts from the roof of the main structure at 331.5m to 400m and a height of 68.5m, the structural design adopts a double-layer grid structure of pure steel. The building area of the tower is about 192,000 square meters. The tower adopts a dense column frame-core tube structure system. The outer frame is composed of 56 steel columns. The maximum cross-sectional size of the steel columns is 750mm~830mmX755mm at the bottom of the structure, and the column spacing is 2.4~3.8m. The building height-width ratio is about 5.5. The size of the bottom of the tube is about 30mX30m, and the core tube is gradually indented from bottom to top.
Project Name: China Resources Shenzhen Bay International Business Center Project I Bid Section
Constructor: China Resources Shenzhen Bay Development Co., Ltd.
Supervisor unit: Shanghai Construction Engineering Supervision Consulting Co., Ltd.< /span>
Construction unit: China Construction Third Bureau (Group) Co., Ltd.
Designer: Arup Engineering Consulting (Shanghai) Co., Ltd. Shenzhen Branch
Curtain wall unit: Jianghe curtain wall
Steel structure construction unit: China Construction Steel Structure
Steel structure manufacturers: China Construction Steel Structure, Baosteel Steel Structure
Second, the current image progress
Core tube of the headquarters building: The main structure of the core tube has been capped and the construction reaches the 66th floor 335.9m; the construction of the inner tube of the core tube has reached the L43 floor (217.6m); the composite floor of the L51 floor of the outer tube has been poured; the installation of the curtain wall has been completed to the 23rd floor; After the main structure was capped, demolition began. Ruifu Hotel and Art Museum: The construction of the first floor slab has been completed, and the waterproof construction of the basement wall has been backfilled. It is currently in a state of suspension and plans to resume work in mid-August.
3. Project visit
On the morning of July 27, 2016, Mr. Gong Huaqiang, chairman of the company, accompanied the construction project in Shanghai Yan Honghua, Chairman of the Consulting Industry Association, and his party visited China Resources Shenzhen Bay Project. Before the on-site visit, Wu Tao, the project director, introduced the general situation of the China Resources project, the image progress, the organizational structure of the supervision department, the award information, the promotion and learning of the blog application, and the highlights and difficulties of the project (including super-large and super-deep foundation pits, large-volume concrete for the floor, and top formwork) Supporting system, steel structure engineering and special-shaped main structure) and other projects were briefly introduced.
China Resources Shenzhen Bay Project was the first batch of blog site application promotion projects in 2016 On January 20th, the blog site application training and learning was carried out and the first supervision log was filled in. The project supervision team has 36 people, and the usage rate of the blog site has reached 100%. For the blog site application software quality and safety logs, engineering photos, and file cabinet documents The use of other functions is better.
General Manager Gong and the leaders of the Supervisory Association talked about the reform of the supervisory management model. The application of the blog site of the China Resources project expressed his approval. Mr. Gong proposed that the management highlights of the SPM supervision brand should be reflected in the future development. The promotion and use of the blog site application is one of the highlights. Every supervisor should take it seriously. Follow up with the blog site The application software will also make many updates and improvements, and the further improvement of the quality of supervision services and the improvement of supervision management methods are just around the corner.




Scan the QR code to read on your phone
SPM
Shanghai Project Management Co., Ltd.
Contact
Add: No. 261, Wenshui Road, Jing'an District, Shanghai
Tel:021-56655698
E-MAIL:spm@spm-bv.com

Registration number/unified social credit code : 91310230631413987X © 2020 Copyright Shanghai Project Management Co., Ltd. 沪ICP备05015636号
Designed By:www.300.cn



 021-56655698
021-56655698


 Message
Message
 MIS
MIS
